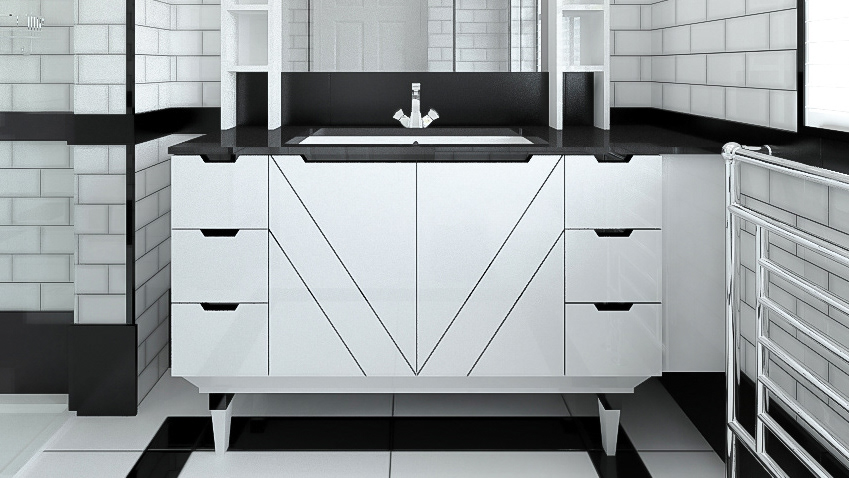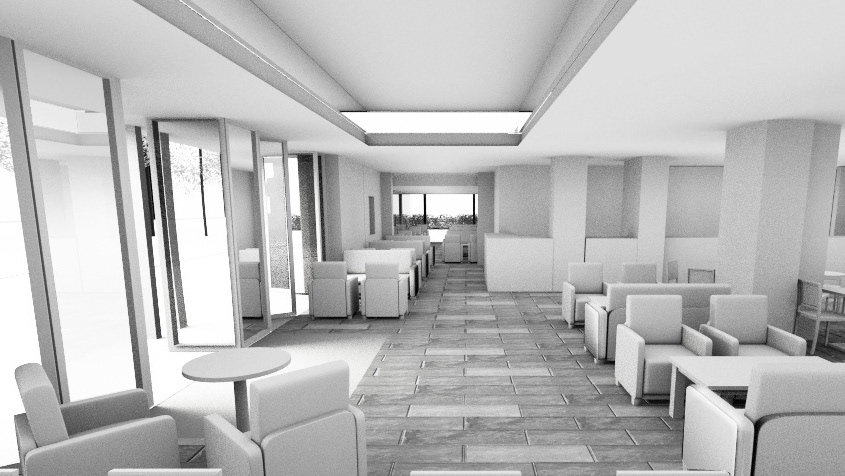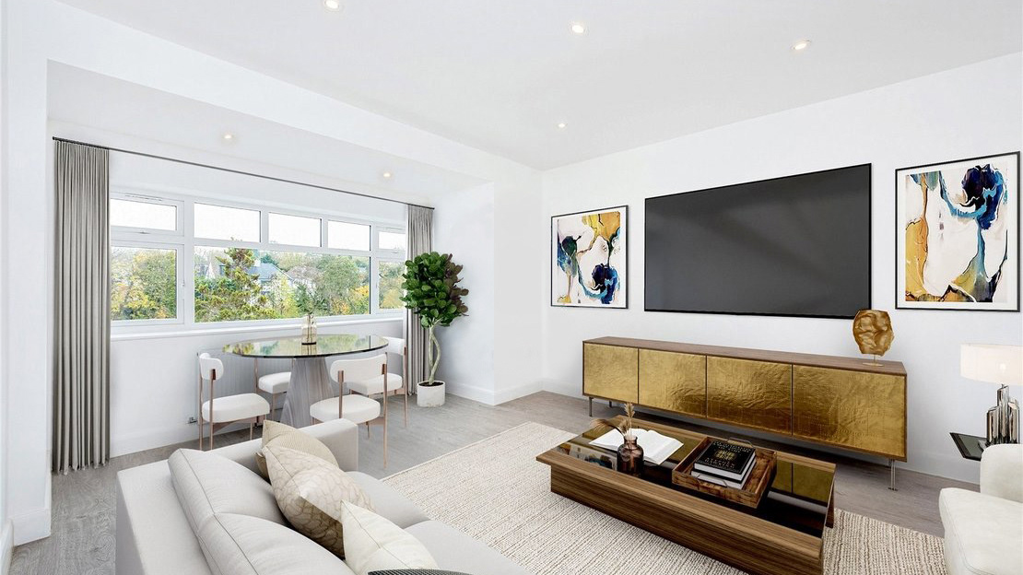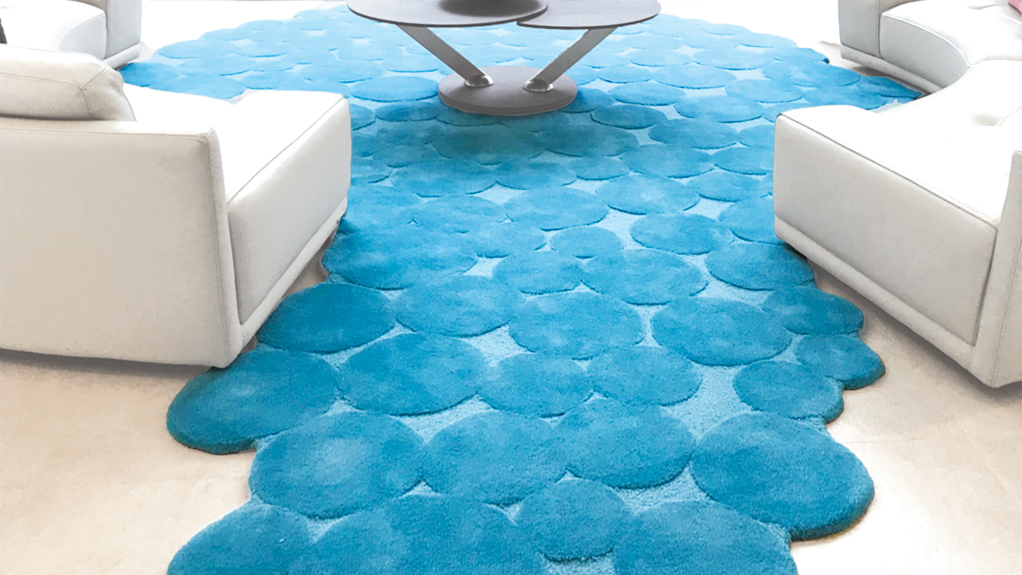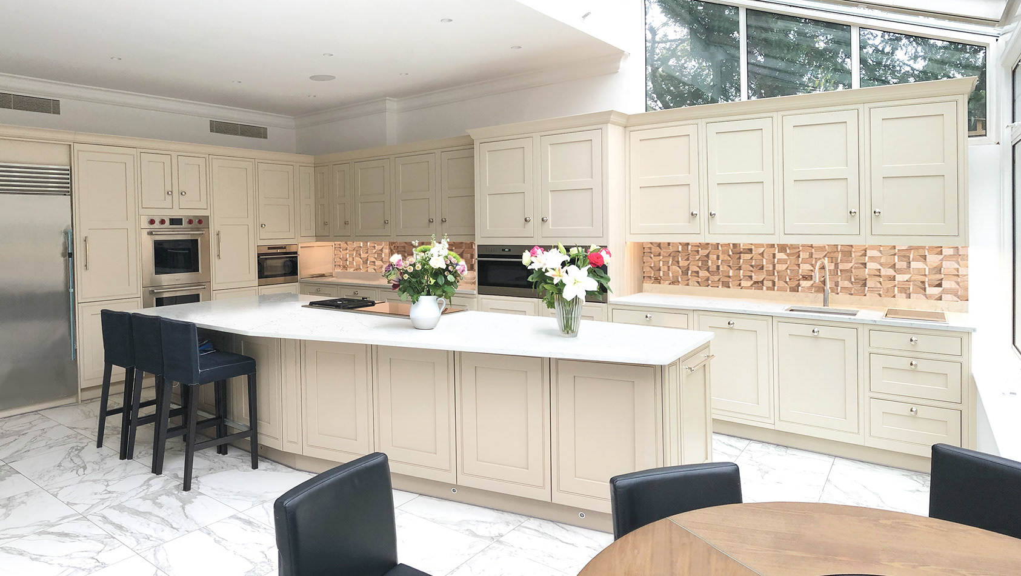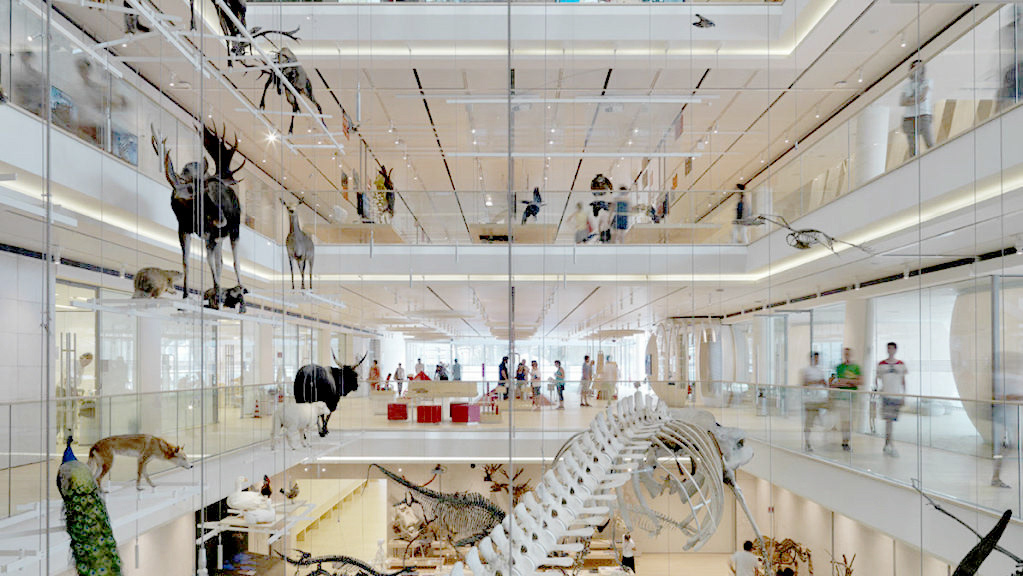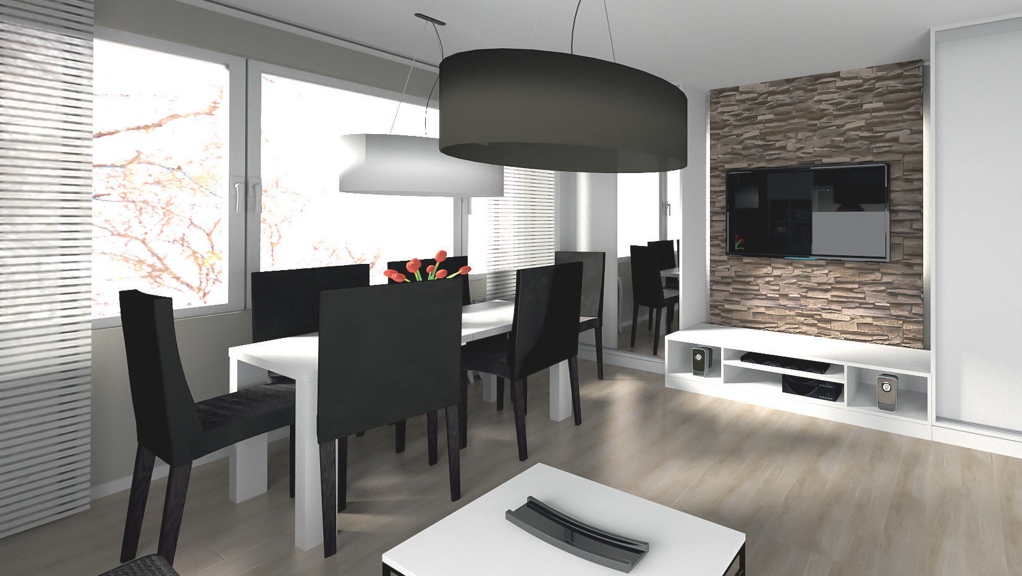The kitchen shown in the photos below is a part of the big scale remodelling project of the residential property in North-West London. Thanks to the side and rear extension, the house gained a superb open space kitchen with a dining and relaxing area. On the first floor additional metreage allowed to create spacious child's bedroom with a game area, additional bathroom and a master bedroom.
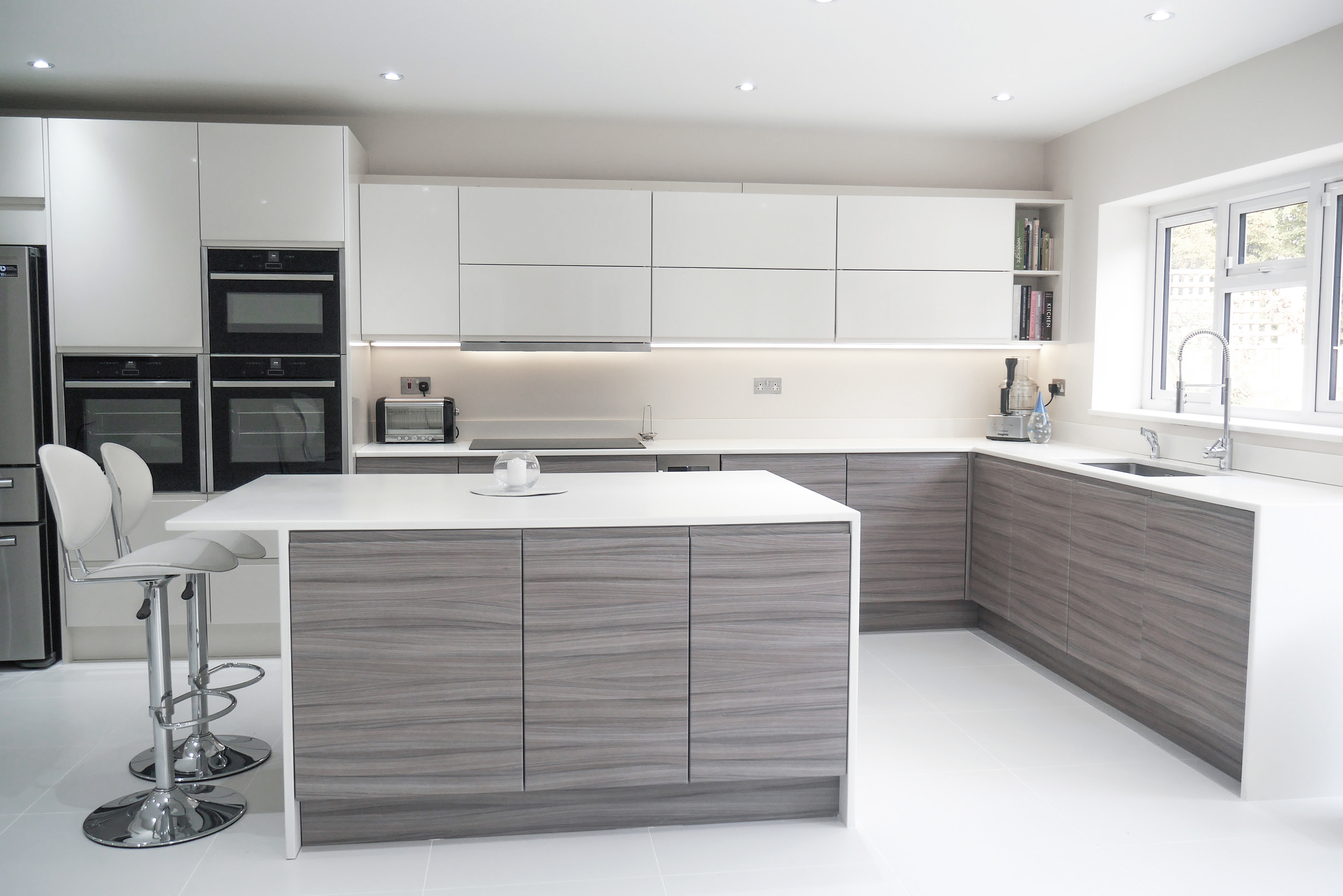
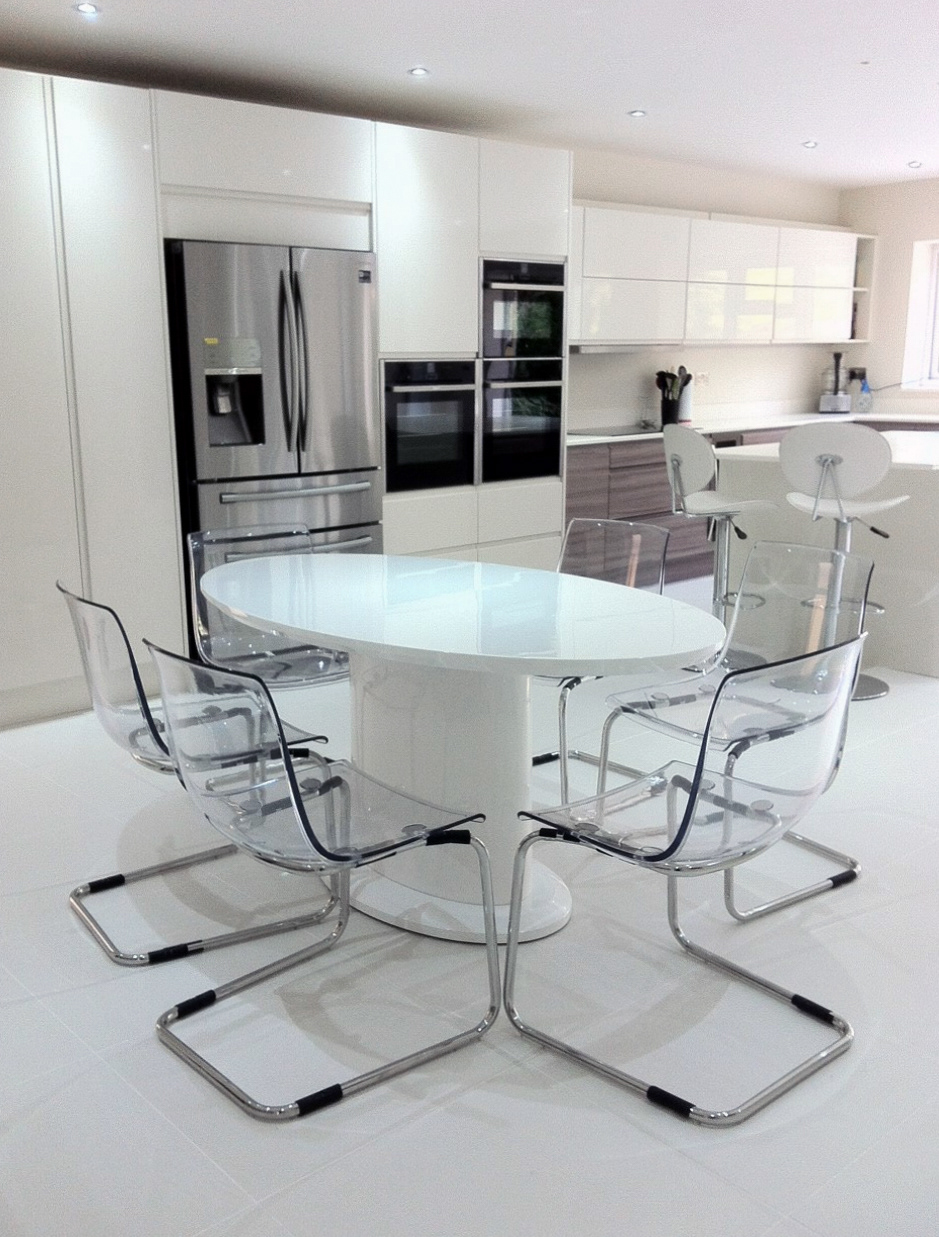
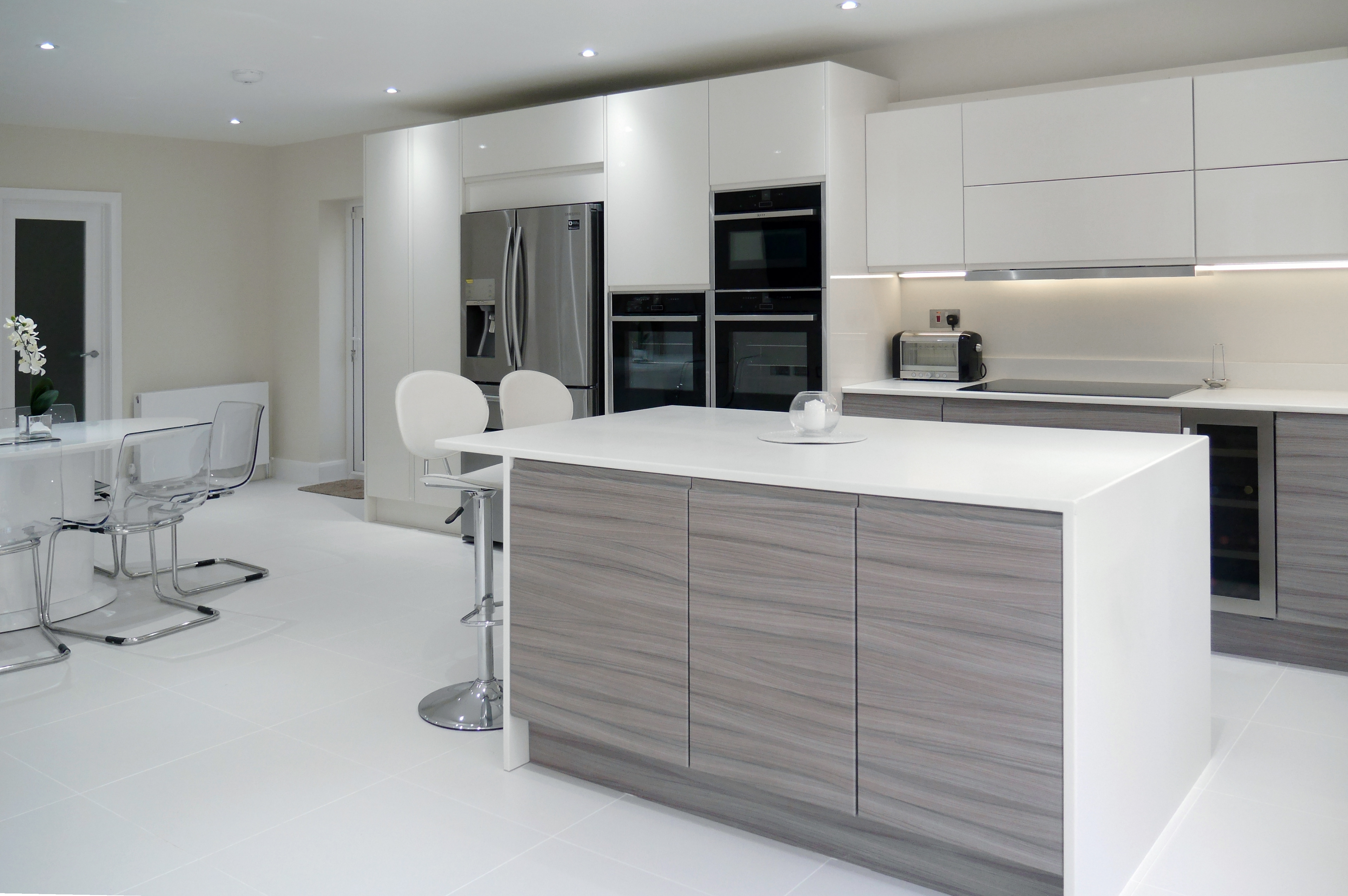

The construction has been undertaken by Howards Interiors and Construction. I worked on the plans and visualisations for the project and designed the kitchen with all its details and systems. I worked in close relation with kitchen suppliers ordering each element required. I regularly visited the building site to coordinate and align team requirements with clients' expectations.
