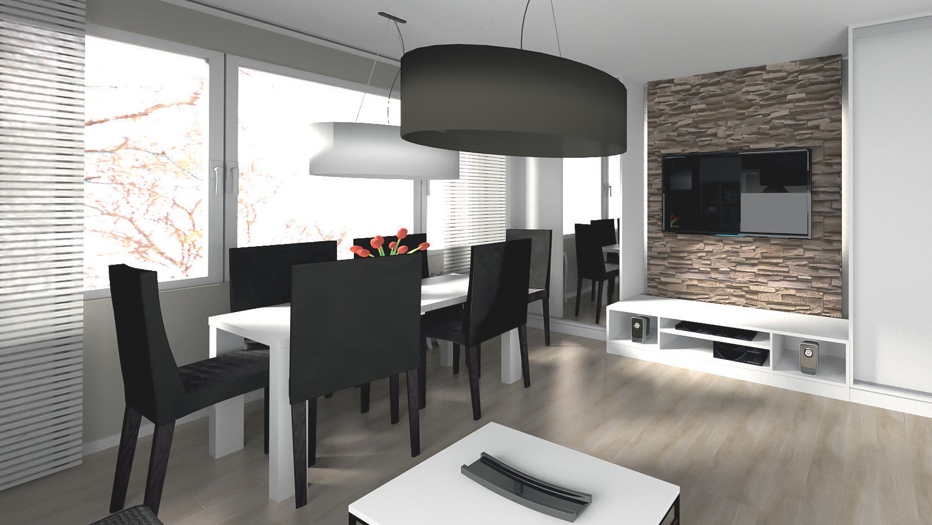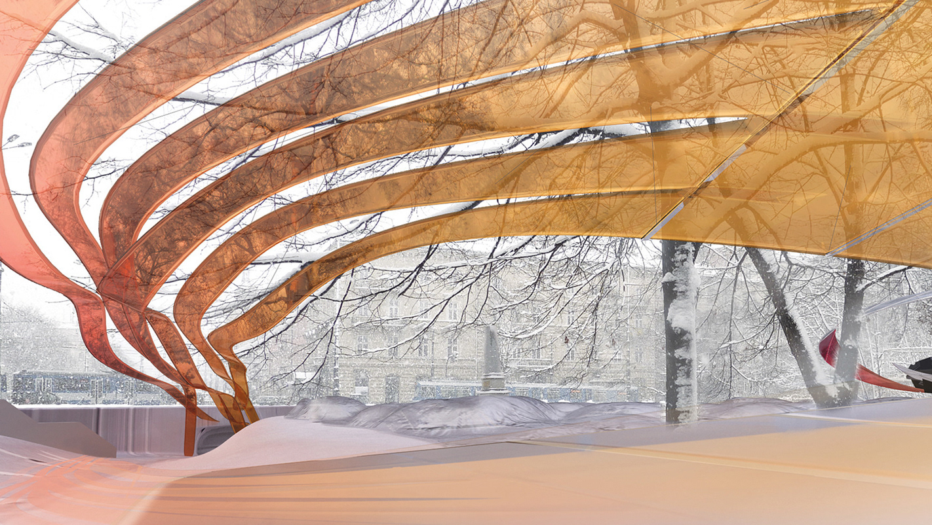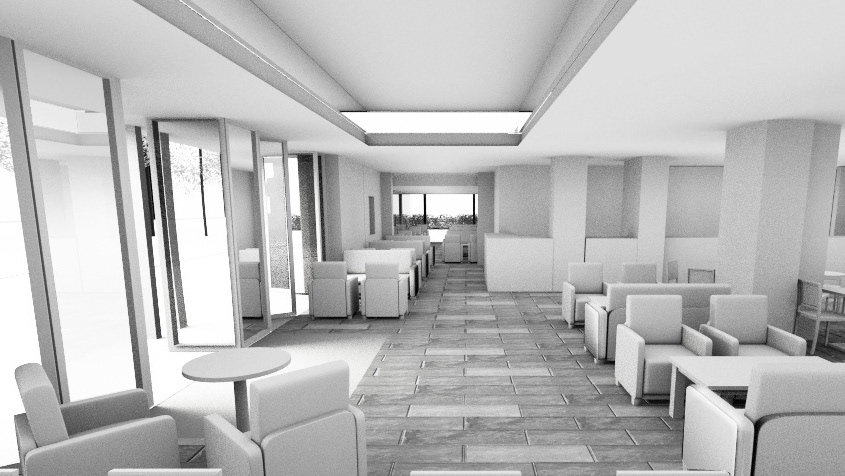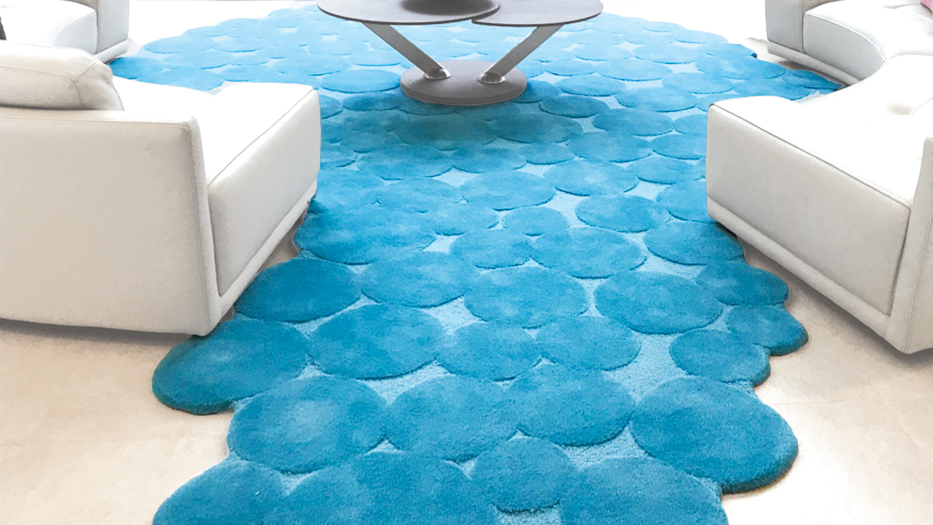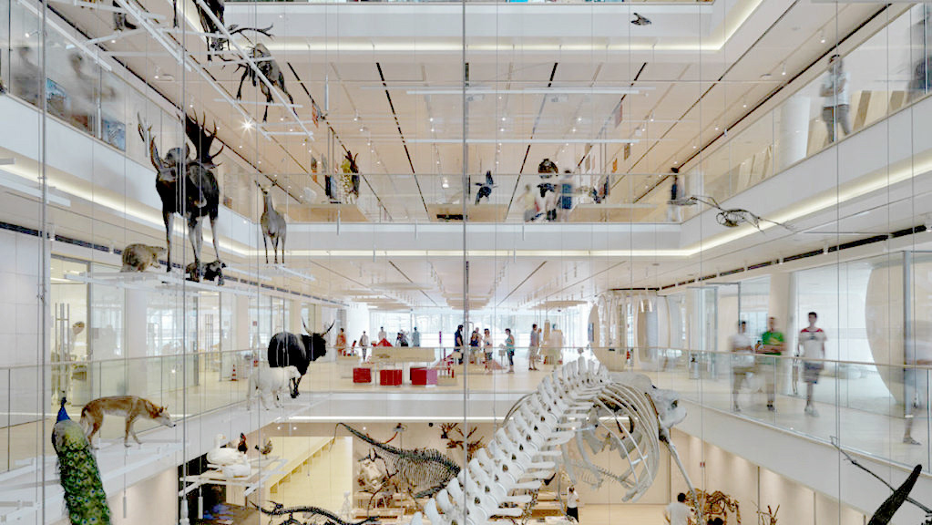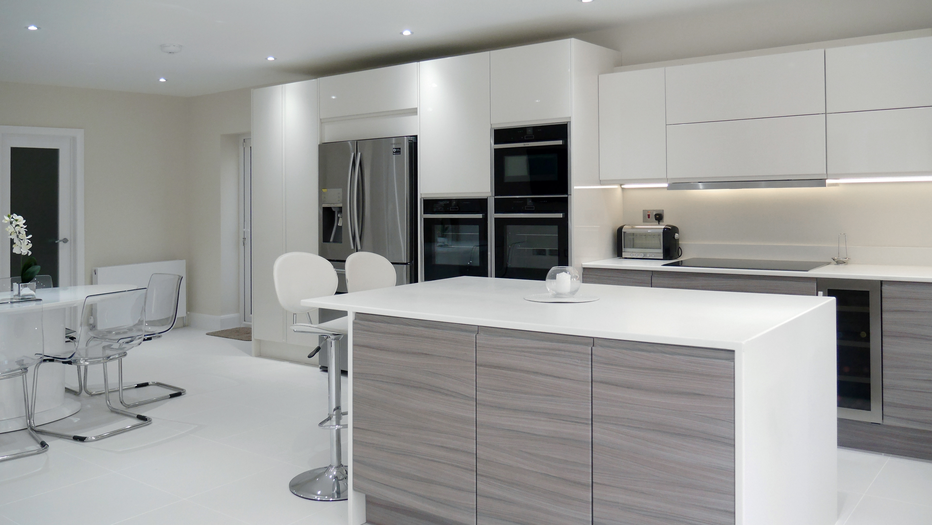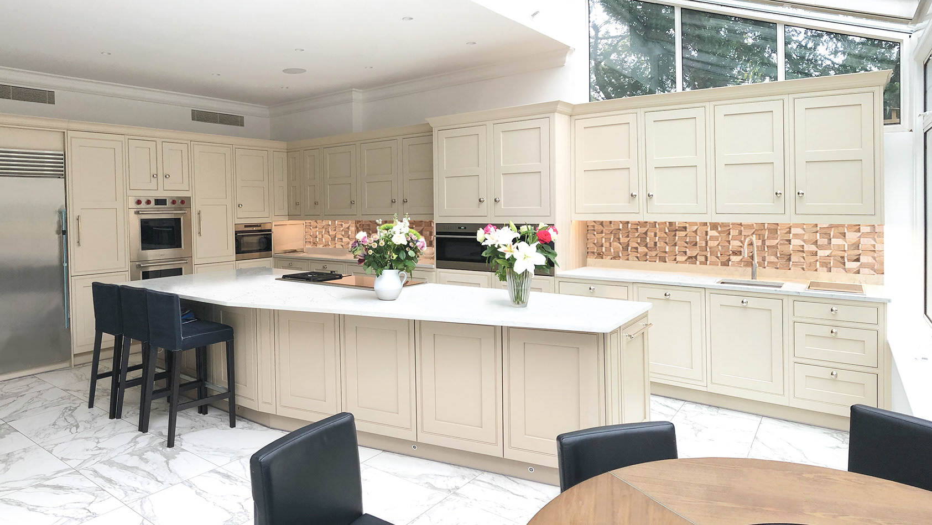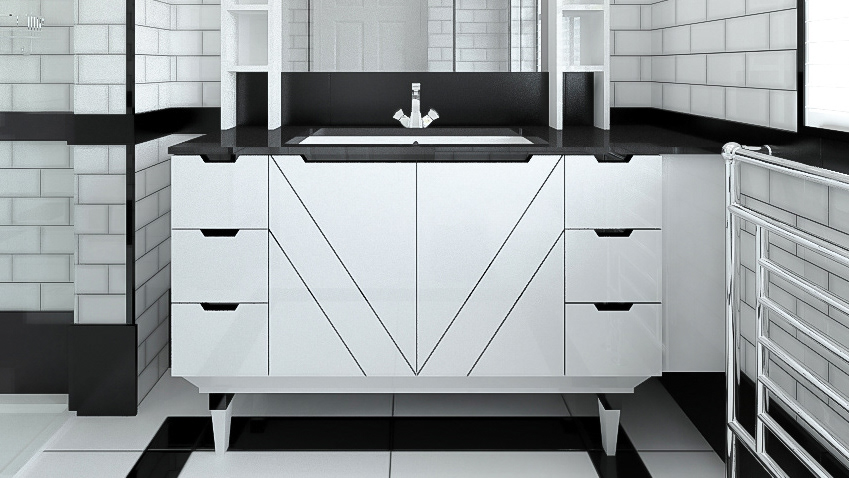This residential project was designed and built in the London area of Finchley. The scope of work was to create additional space for new development by constructing a double-storey extension on the side and rear of the building. The front elevation, as it is a part of the visual identity of the neighbourhood, was kept in its original form. There were four flats achieved: three two-bedroom flats and an one-bedroom flat.

Front Elevation

Garden Elevation
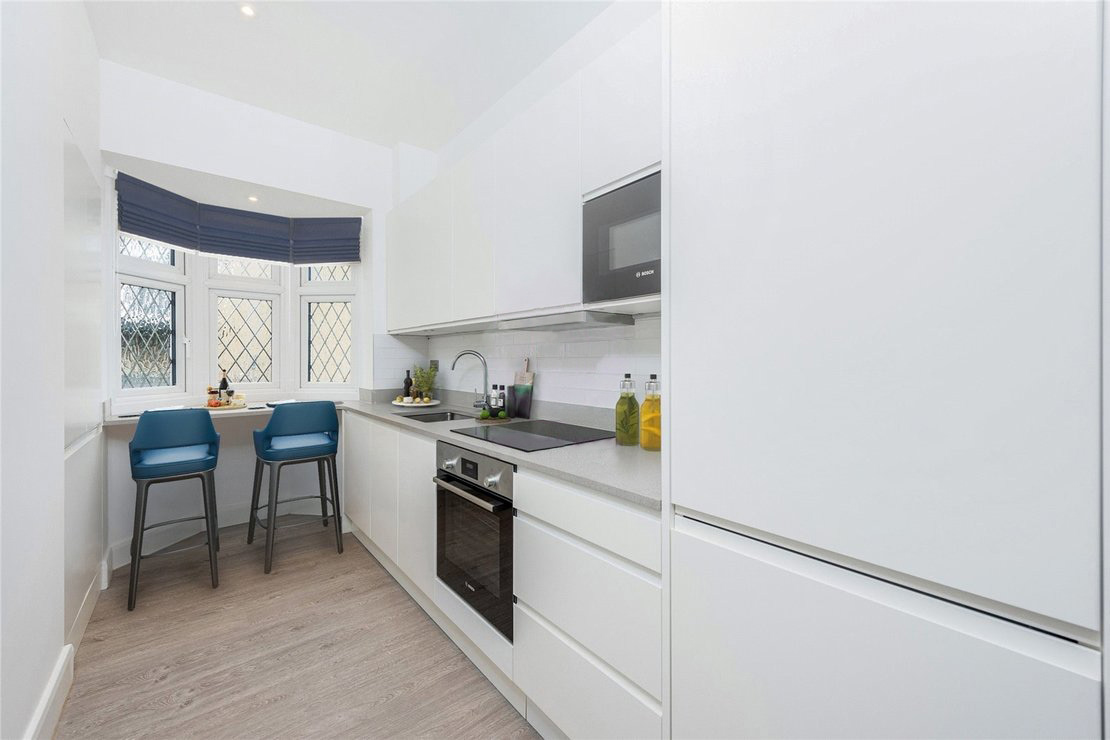
Kitchen
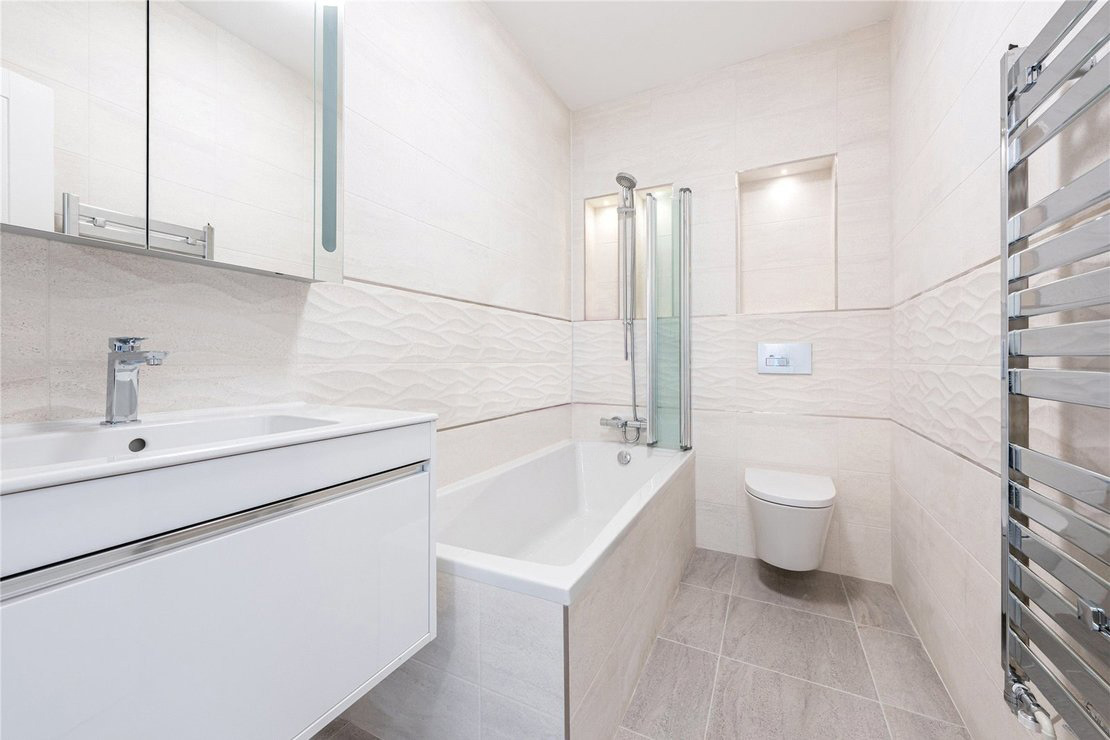
Bathroom
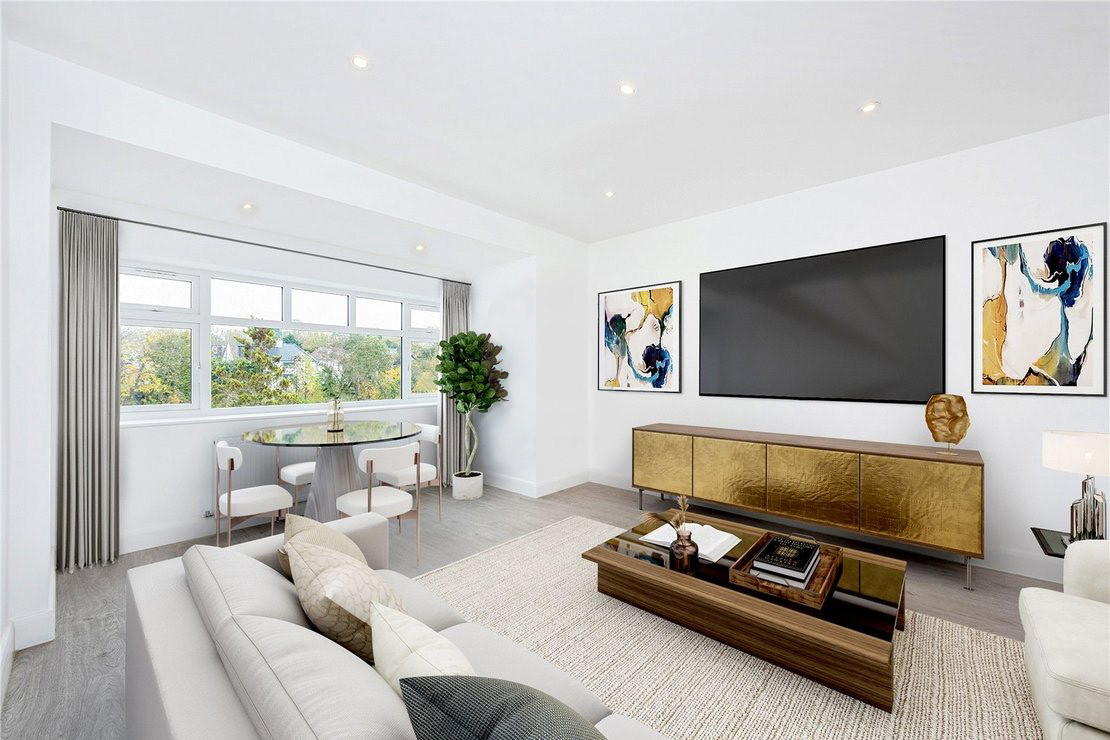
Living Room

Bedroom
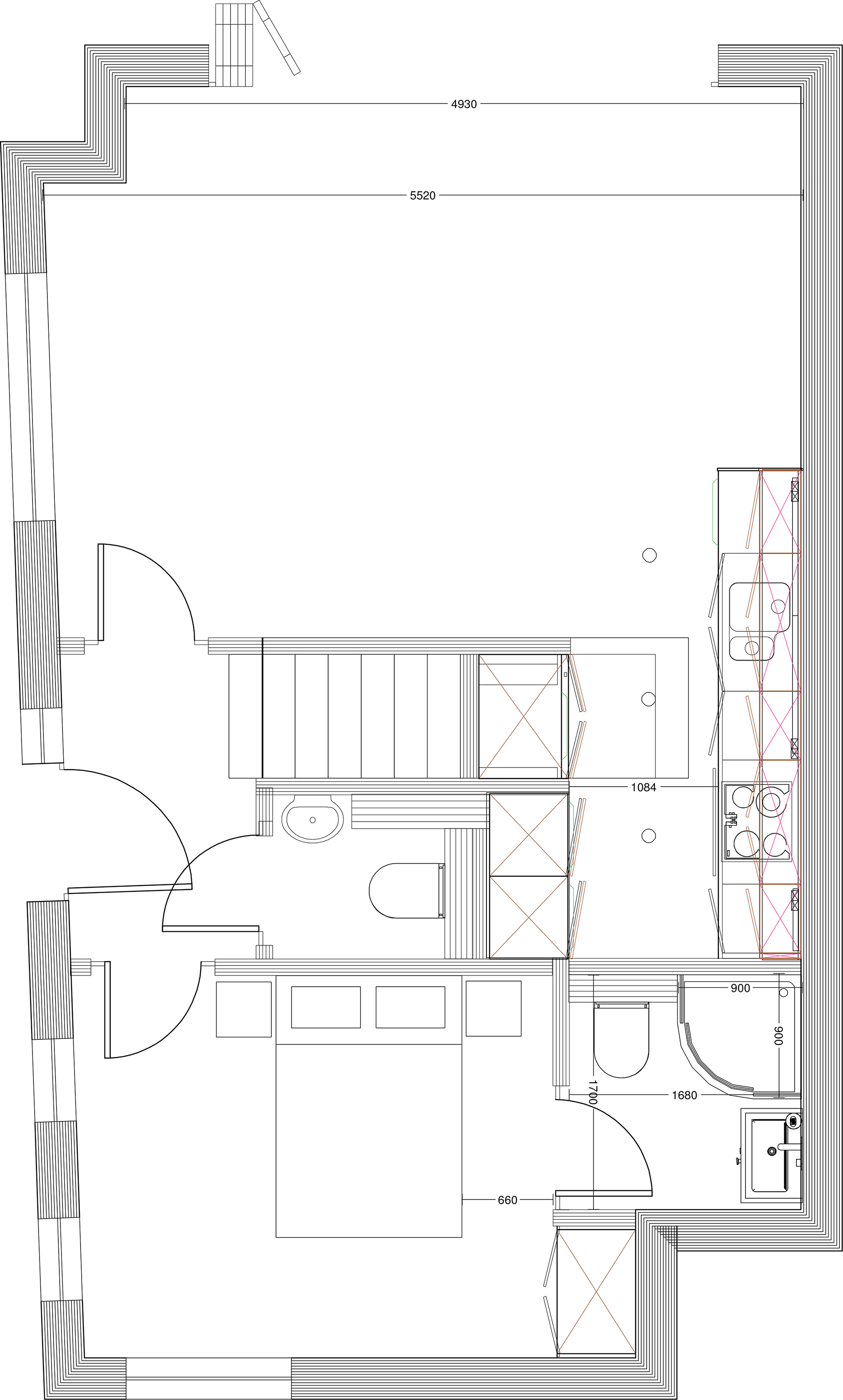
Duplex Flat
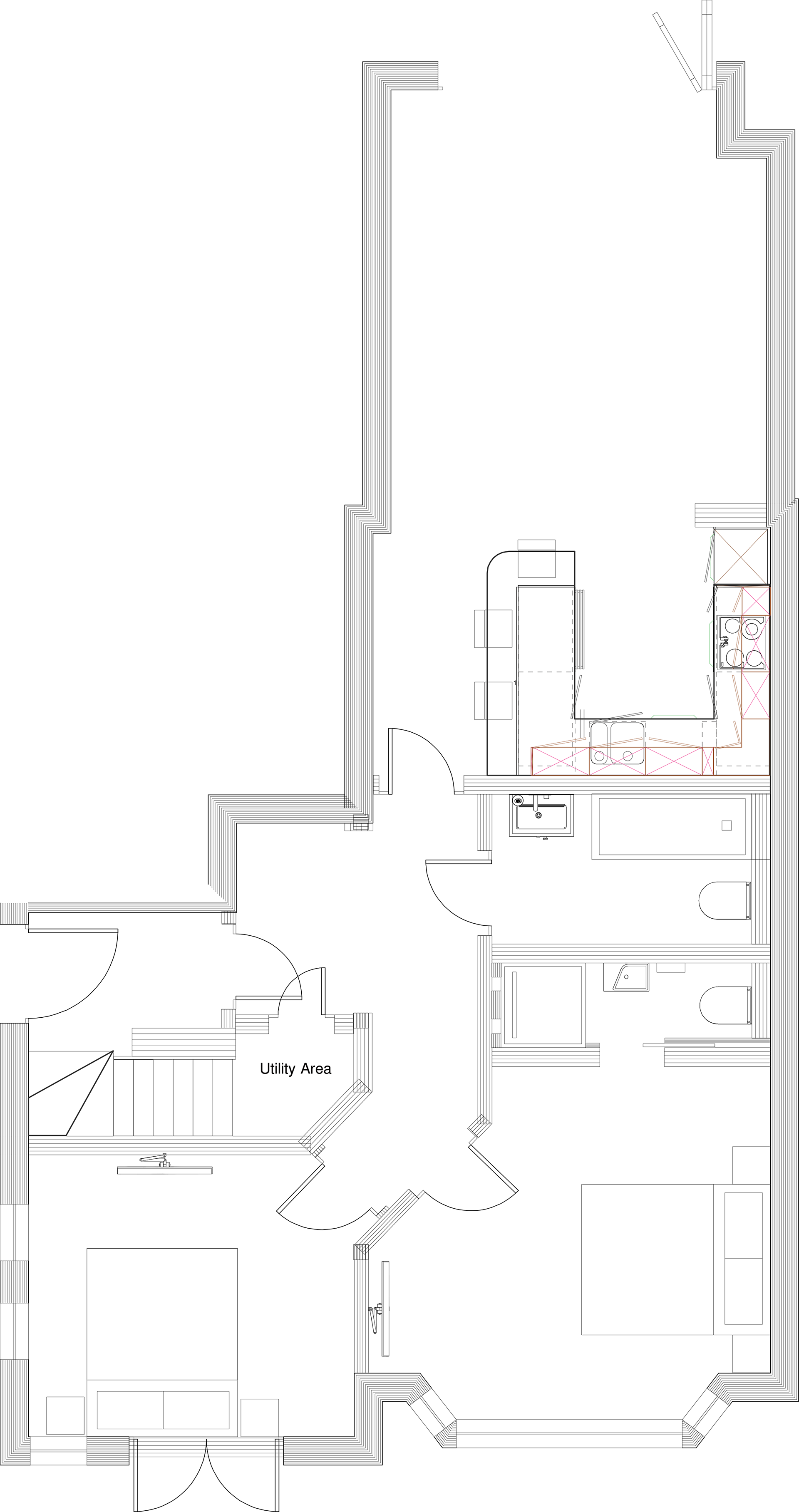
Ground Floor Flat

Top Floor Flat
As a leading Designer, together with Howards Interior's team, I developed plans for the reconstruction. I worked on the Apartments' plans including detailed layouts of the kitchens and bathrooms. I chose the sanitaryware and appliances, flooring materials and ironmongery details. I was an active member on the building site supervising the work progress and helping to resolve any occurring issues.
All the flats are designed with large living room areas, often with an open plan kitchen. The bedrooms are a good size with dedicated space for storage. There is added an en-suite bathroom to master bedrooms. The big advantage of the flats is access to the garden. Two flats benefit from stunning terraces just outside the living/kitchen area. The materials used in the project are of good quality. From stain-less, washable carpets to acrylic waterproof worktops, every detail was designed to suit its purpose without exceeding the budget for the project.
